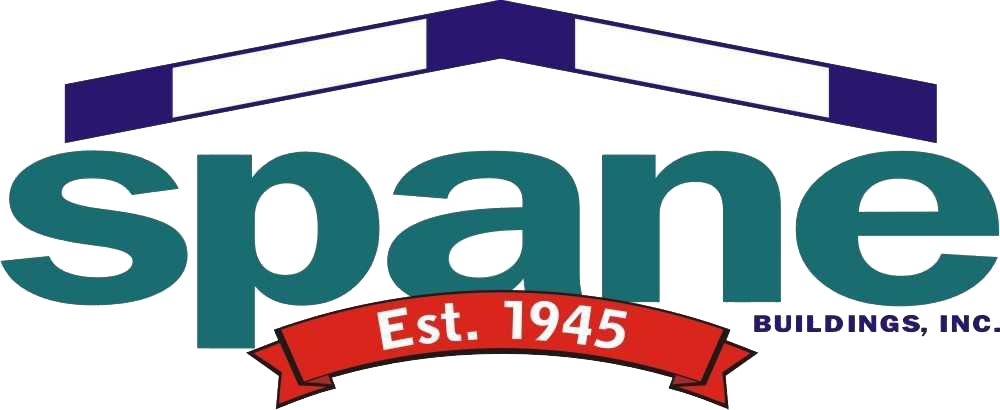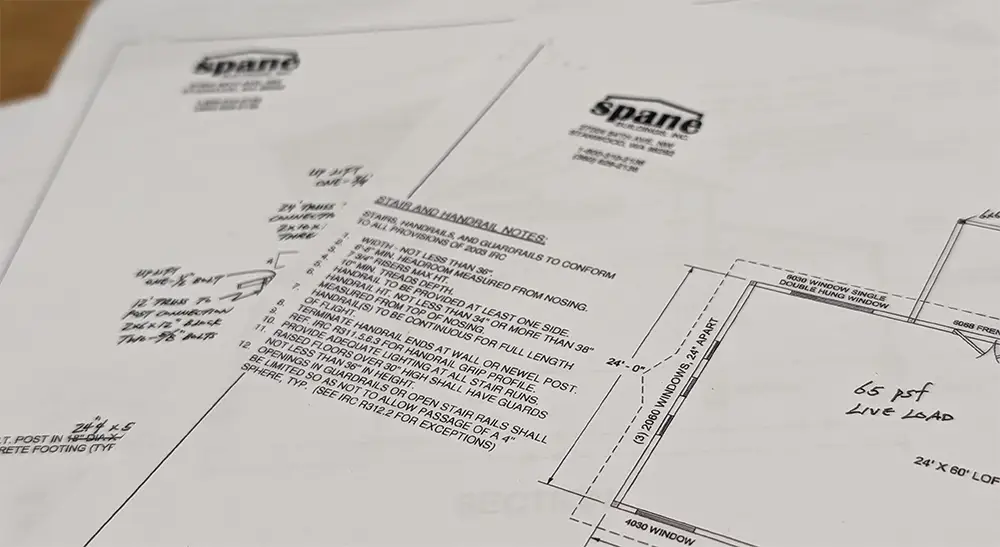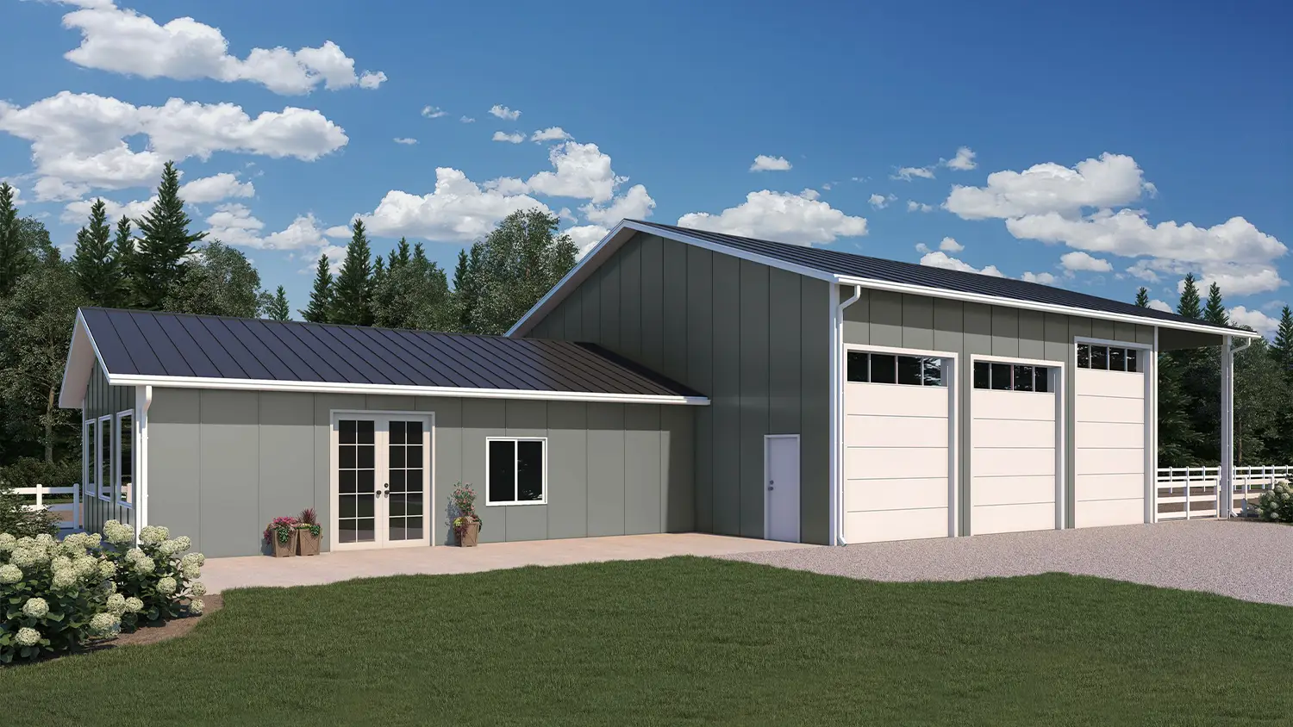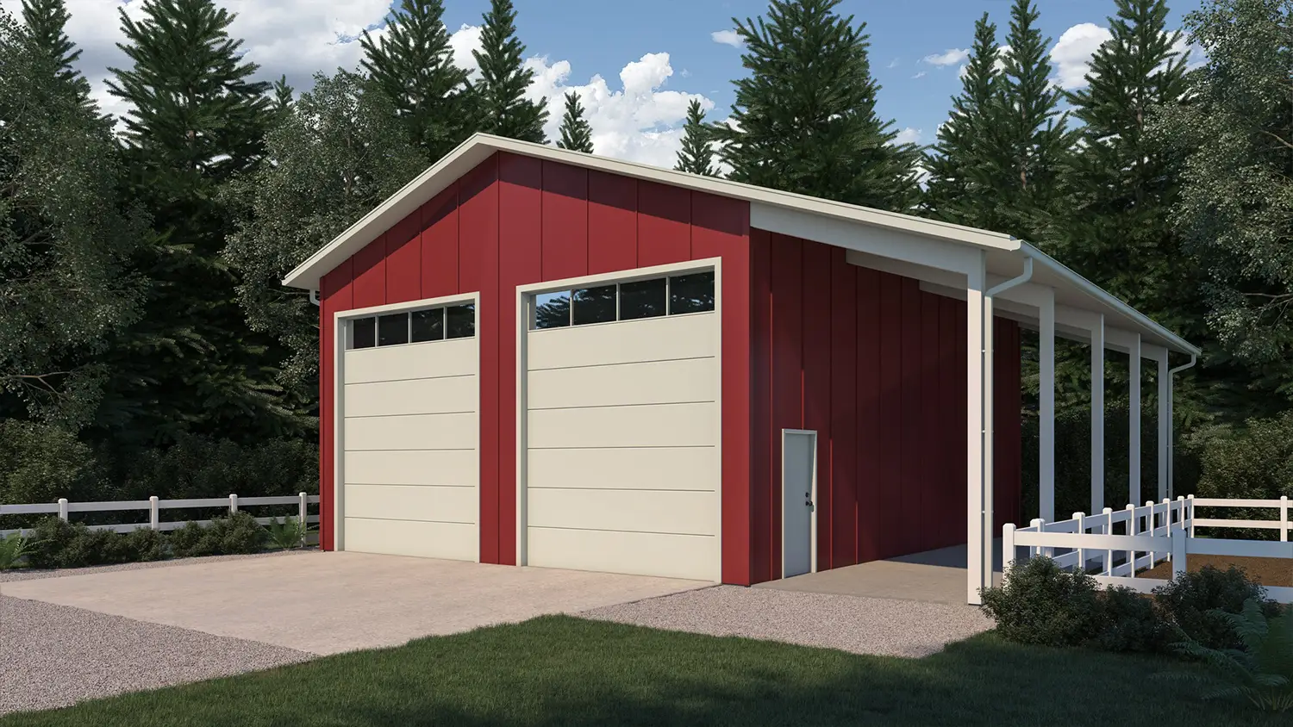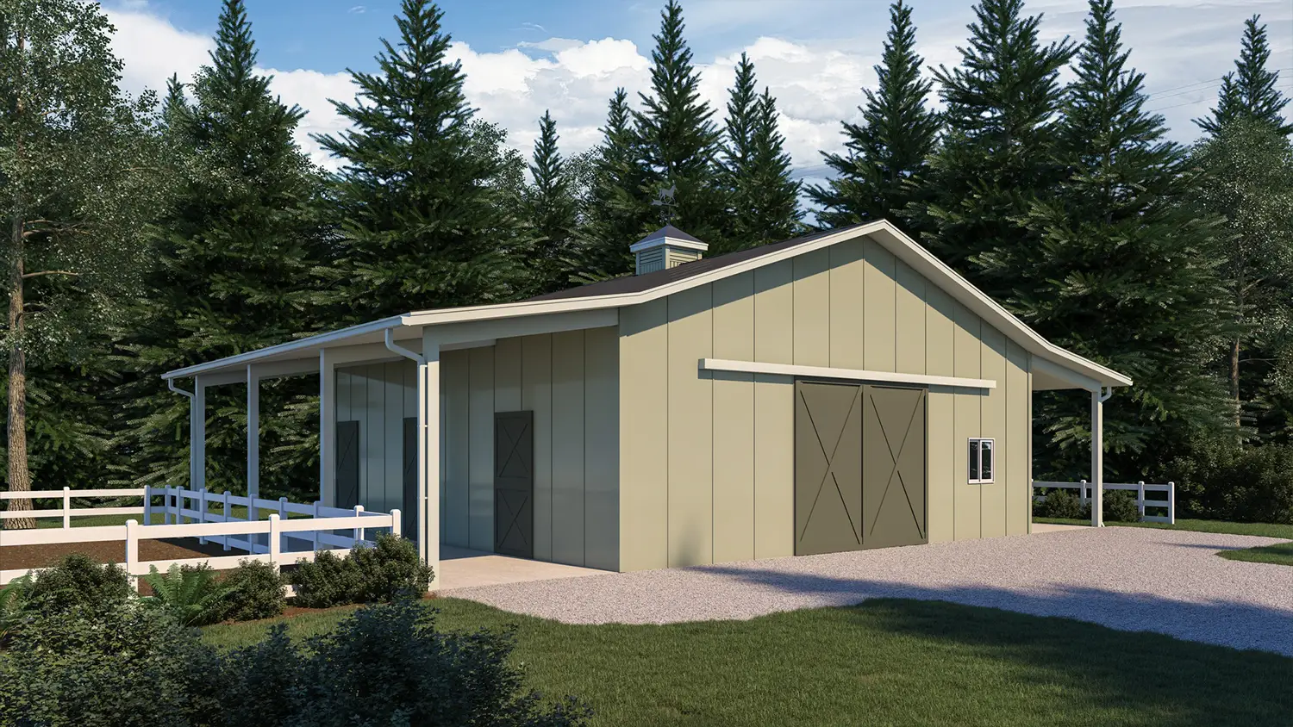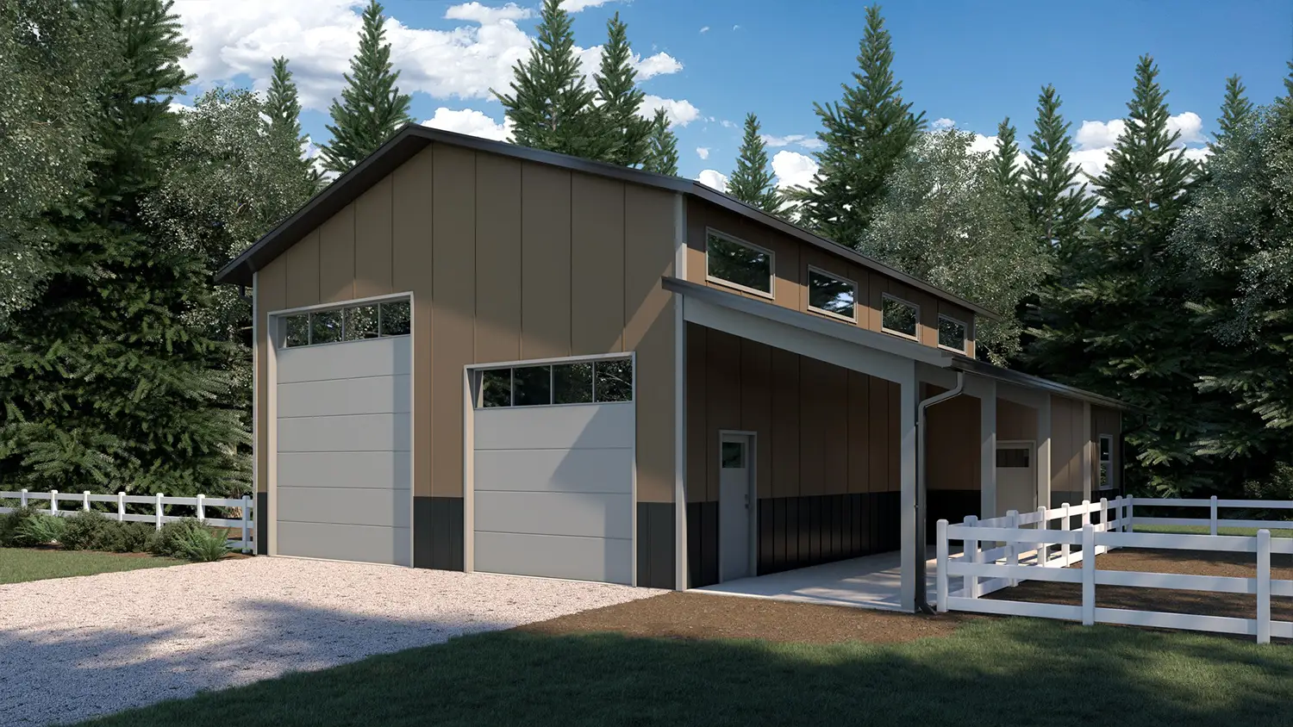Design &
Engineering
DESIGN AND BUILD YOUR DREAM SPACE WITH SPANE BUILDINGS
At Spane Buildings, we go beyond just building. Our in-house design and engineering team collaborates with you from the very beginning, transforming your vision into a reality. Our skilled professionals handle everything from an ADU to garage to barn, we can help by creating detailed construction drawings and structural engineering, ready for you to take for permitting. This ensures a smooth transition from concept to completion, saving you time, money, and minimizing unexpected challenges down the road.
Crafting your dream

I love my new Spane building! It is a custom floor plan I designed. I provided a sketch and they made it real. It is super strong will last for years, it is made of high quality materials and their subcontractors were terrific. If I ever build again I will go back to Spane to get it done!
